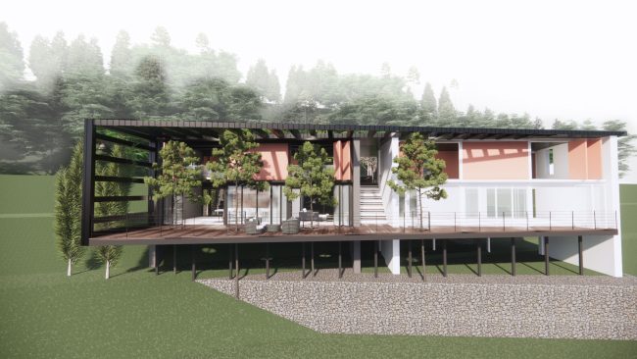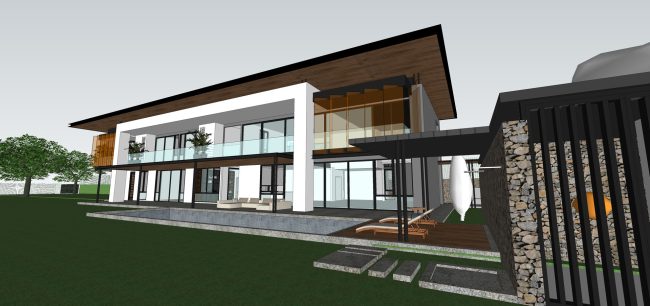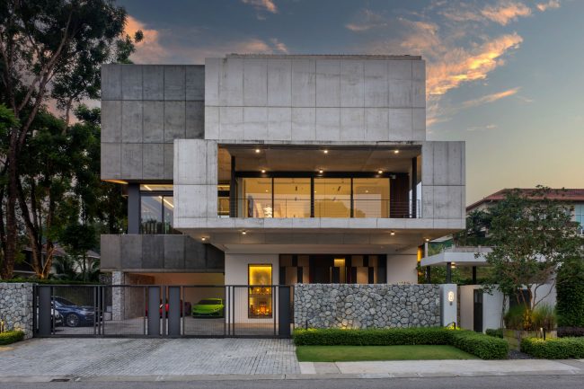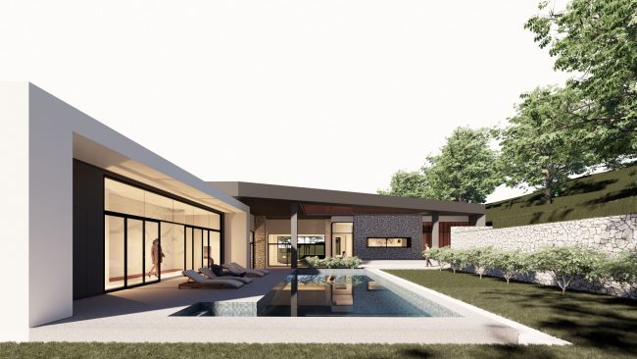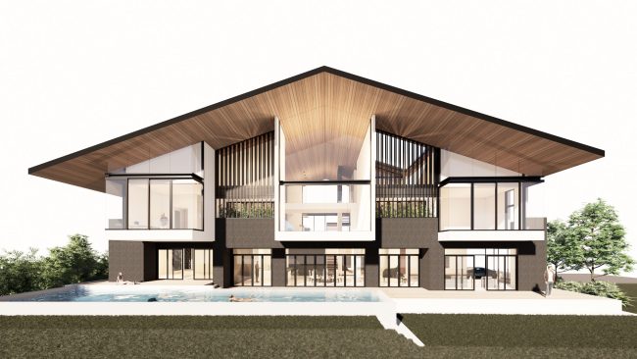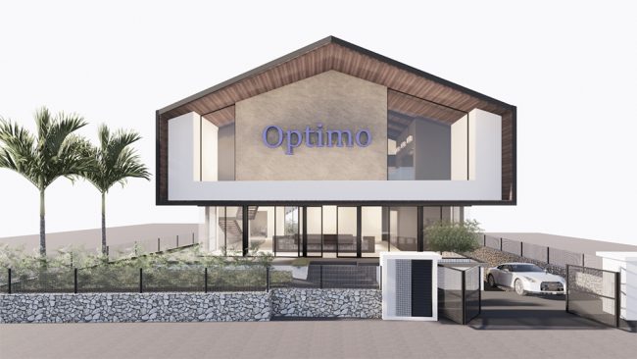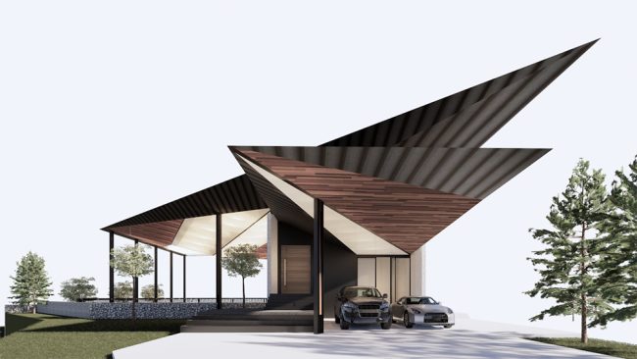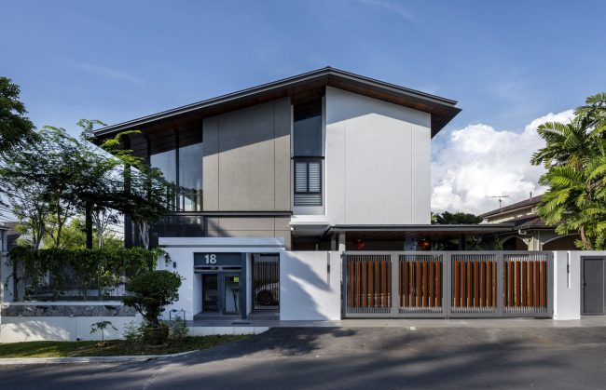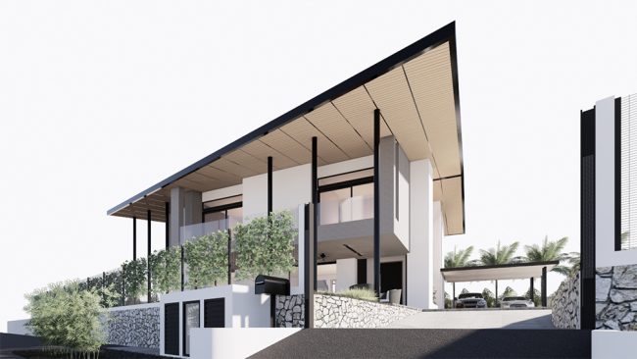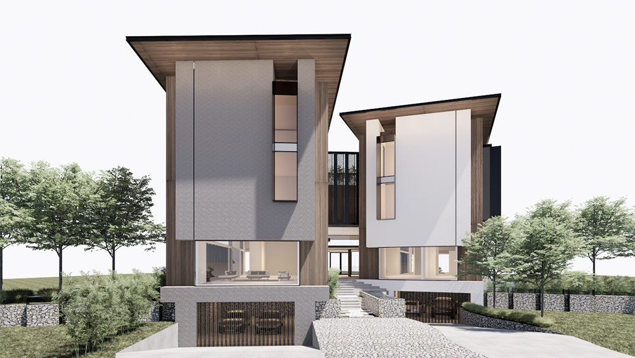
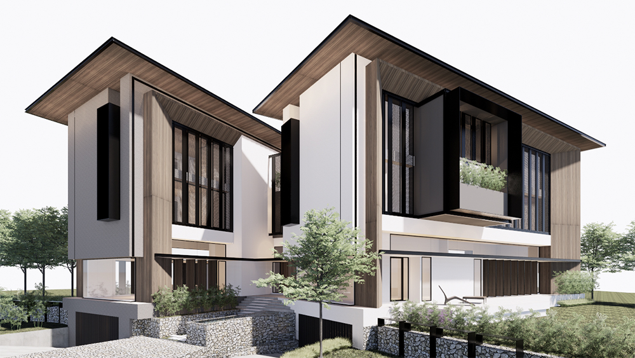
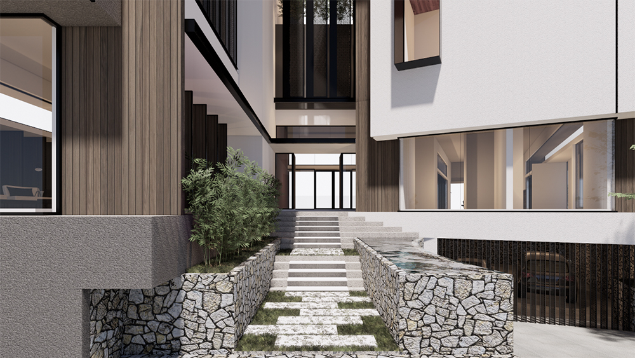
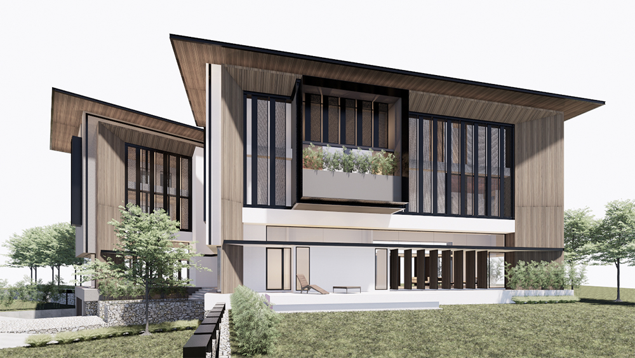
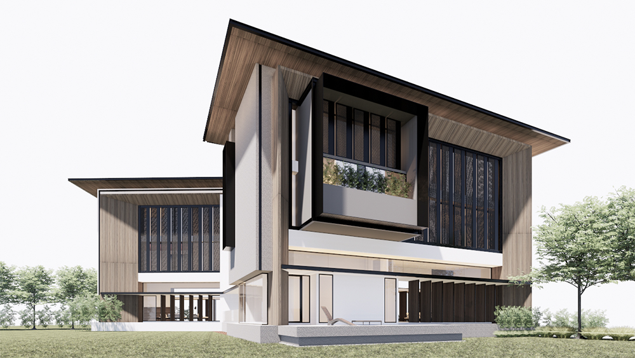
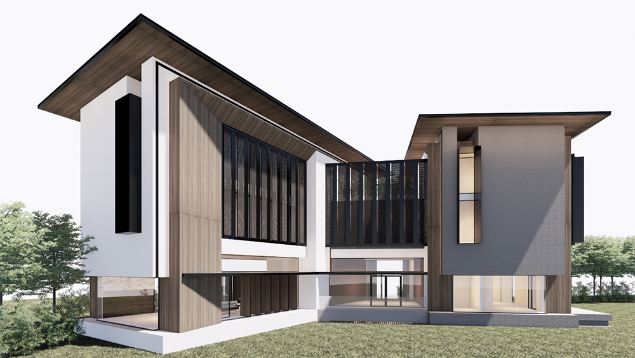
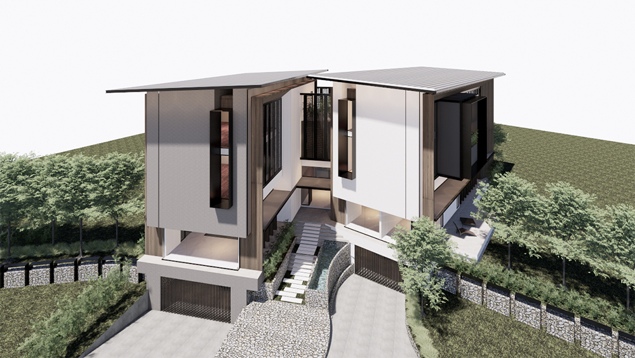
Location
Damansara Heights, Kuala Lumpur, Malaysia
Both lots have a very deep/ narrow land profile; the width of each lot being standardized by the developer. Due to this, we proposed to amalgamate both lots in order to give a more generous floor plate to the conjoined homes.
2 non identical houses will be set after the narrow entrance frontage with 2 separate driveways leading to their own lower ground carparks. The living & public spaces for each will be linked by the shared entrance. Upper levels (designated private areas) have been articulated as separate volumes facing different views to provide the desired privacy.
Built-up area: 15,000 sqft
1 / 7

