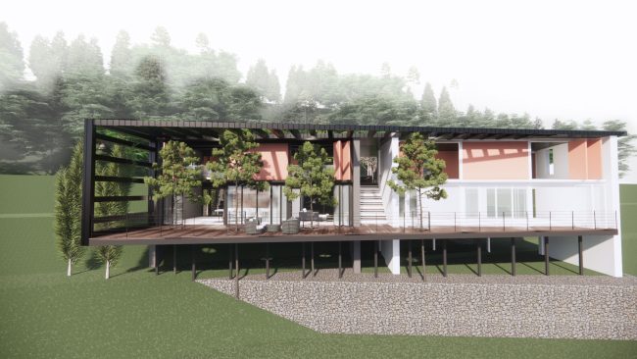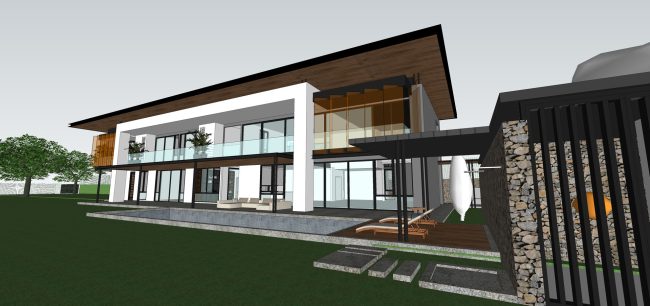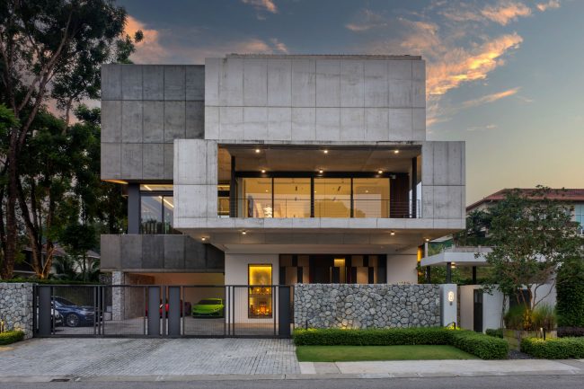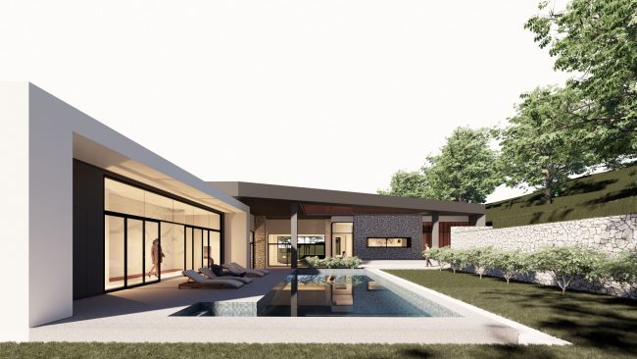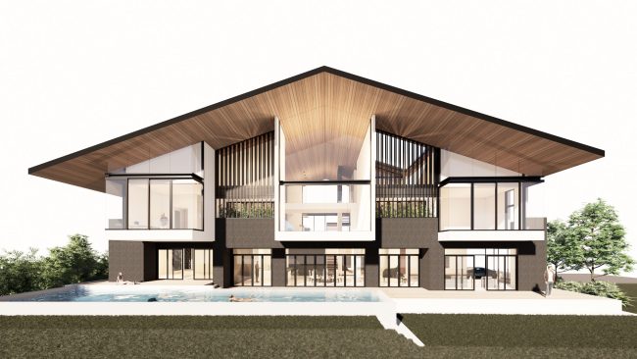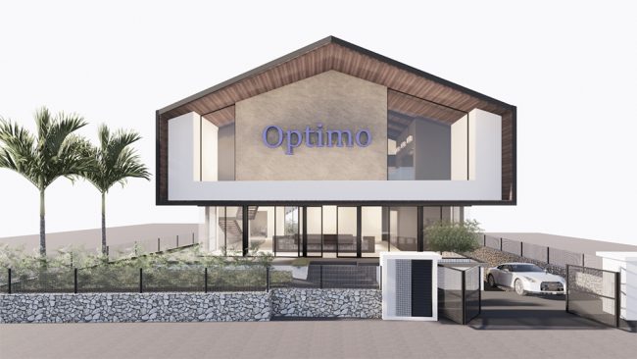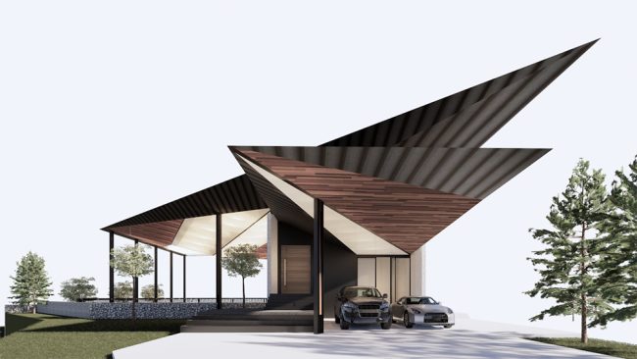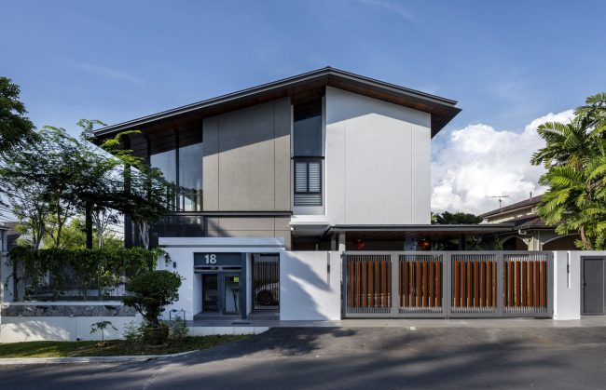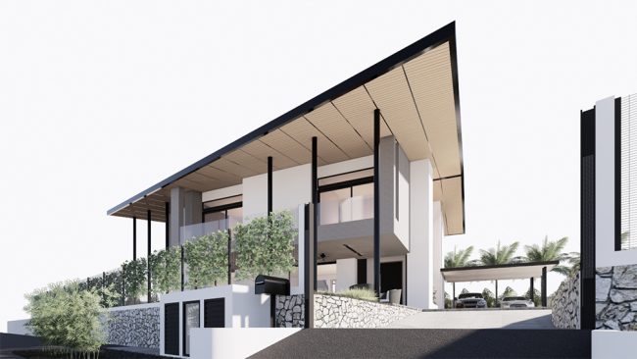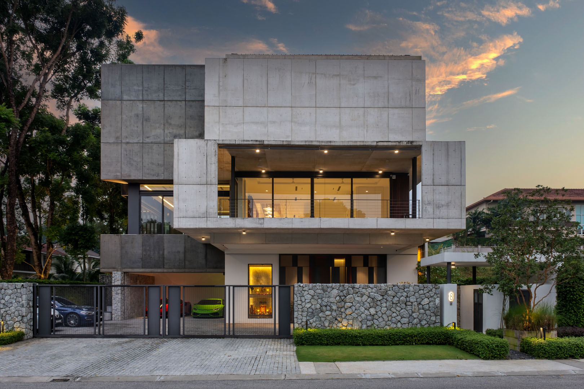
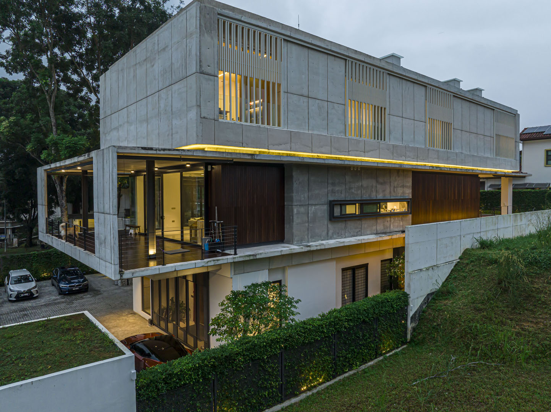
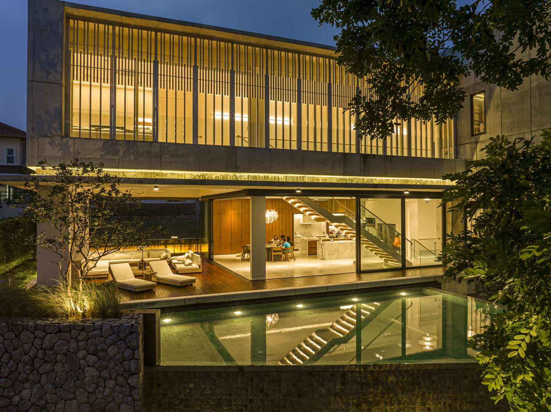
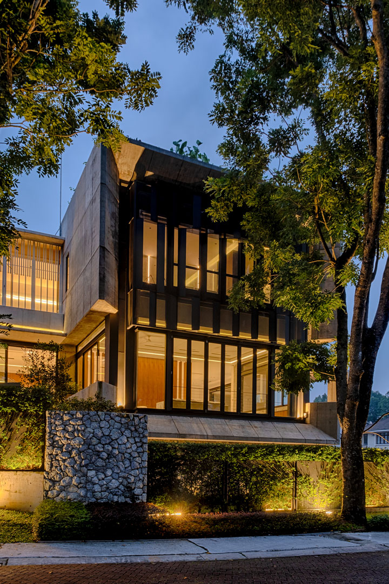
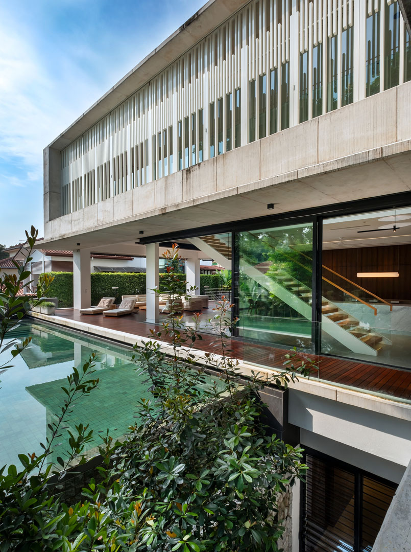
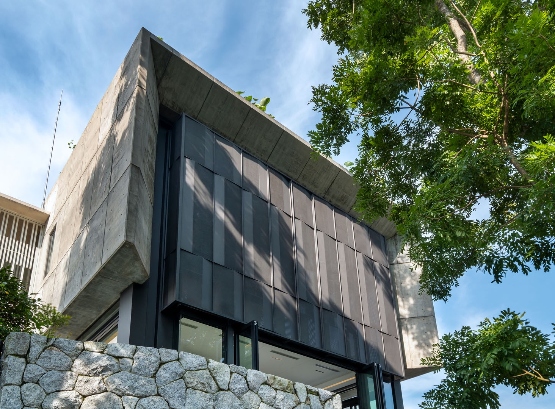
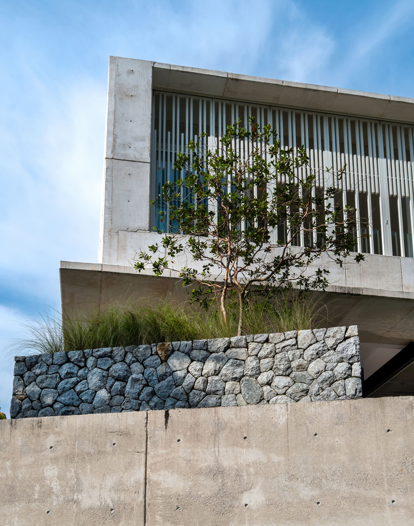
Location
Valencia Gated Community, Sg. Buloh, Selangor Darul Ehsan, Malaysia
Our initial space-planning process led to a stratified 3-level layout [visually seen to be closed-openclosed]. The Living Room volume is a wedge inserted to unify the levels symbolically. The middle floor allows free flowing circulation discouraging un-used spaces that might be created. The central continuous staircase conveys a spatial clarity for all users. From the outset, we were tasked to create screens and window layers without them appearing tacked-on as an afterthought to form the building envelope. This required a conscious downward inflection in every design decision. It became the adopted design process, so by setting ourselves such parameters, we had to question ourselves and our past decisions constantly.
In summation, putting together this house was a joy in itself. The assembly of building and its joinery required faith from all concerned that it would all come together harmoniously in the end. We welcomed the opportunity it presented to re-learn our craft.
Built up area : 10,000 sqft





