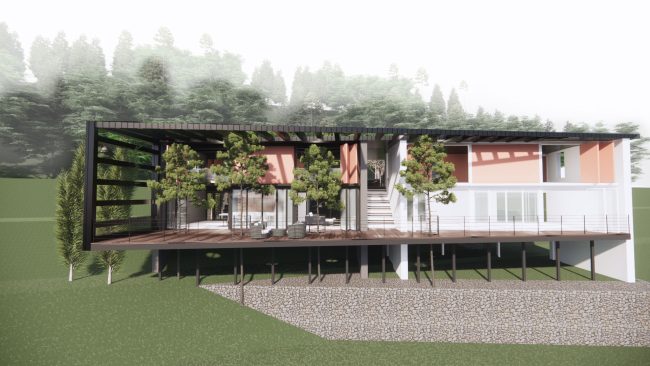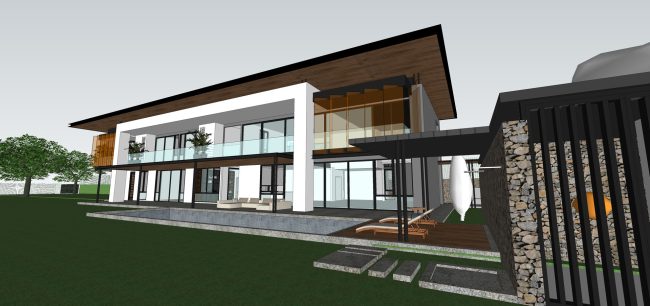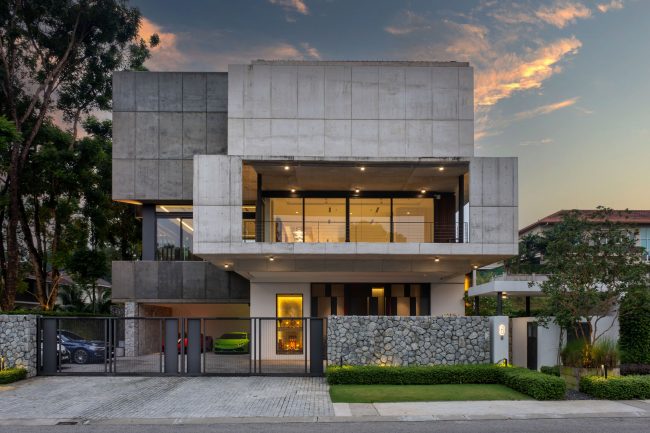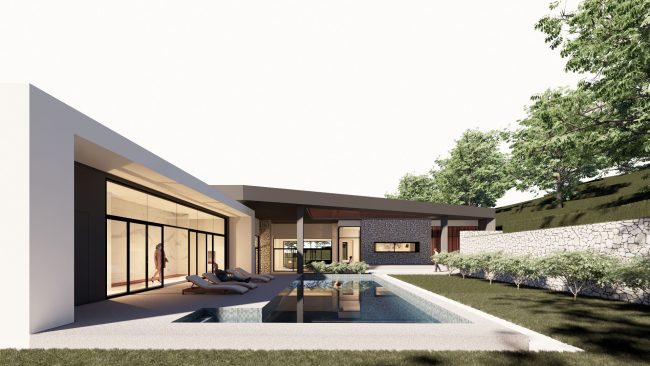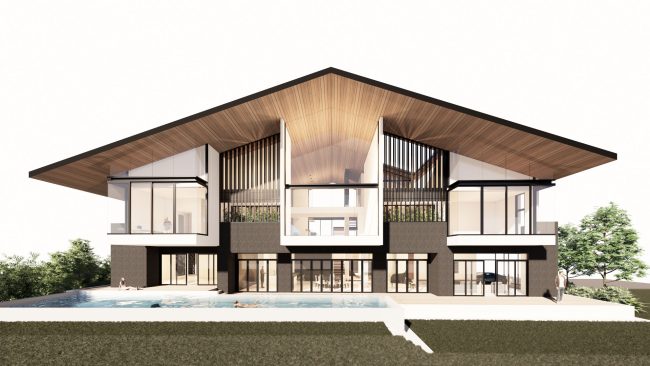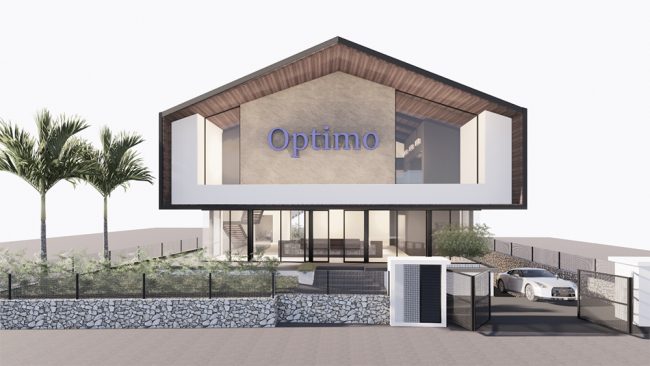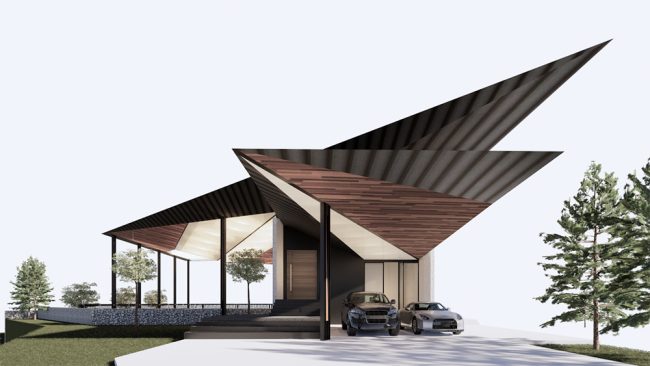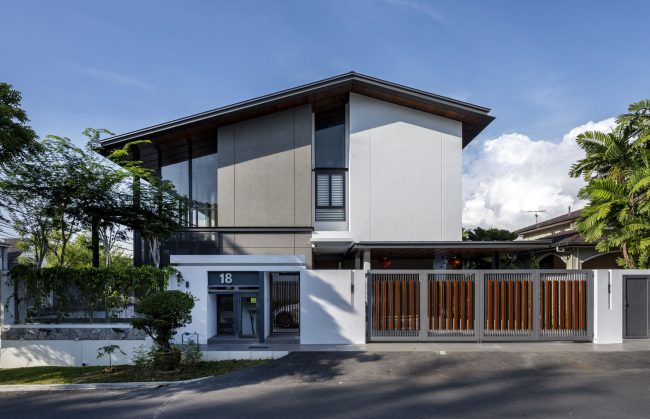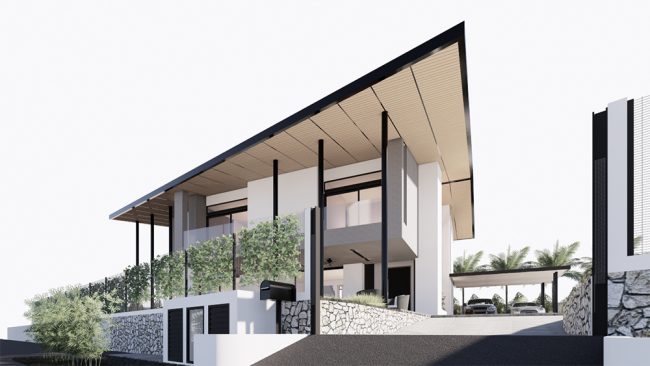








Location
Georgetown, Penang, Malaysia
In response to MBPP’s bold vision to attract residents back into the city centre of Georgetown, we embraced the challenge to rejuvenate the former Campbell Street’s Market Place & the surroundings with a forward-thinking urban solution achieved through a more sustainable re-use & planning. The well-known Campbell Street’s Market Place is one of Georgetown‘s most recognisible landmarks and always played an important part in the city’s history. It is a heritage building intended as a yesteryear “pusat membeli-belah”. As such we proposed to retain its fundamental use of space and embrace the challenges of inserting new programs into its regeneration. The folded pleated roofs rise to this challenge figuratively and literally to incorporate these new programs while remaining flexible enough when a thorough future reworking is necessary again. Our overall Master Plan consists of 3 main parcels:
The VEIL (Shopping Mall & Arcade)
Like a veil, the concept of scaffoldings and polycarbonate are introduced to intensify the skylight into the interior space. The illusion of a white lightbox is created, revealing the existing heritage language of roof structures. At night, these lightboxes will illuminate gently, imparting a warm light into the market.
the Carnavon CO-Residence
The Carnavon Co-Residence consists of 8 units of small dwelling spaces which reinvigorate the “70’s bedsit apartment” concept. Our design approach for the “co-residences” focus on defining 200sqft dwelling spaces into generous and deceptively spacious units. Each small dwelling will consist of 2 flexible “bedsits” and have a single entrance, kitchenette, pantry and bath. The shared communal living, laundry and gym will be designated “public” areas maintained by the Management. This Co Residence living concept has been explored in dense cities like Tokyo, London & New York as a progressive alternative to cramped living conditions. This test bed redevelopment will be the conversation piece in town for its unique small private dwellings and generous shared common facilities for its similarly minded residents.
the Carnavon CO-Work-At-tic
The Co Work-At-Tic is located at the roof attic level. A mezzanine will be the floor area created by making use of the roof space. The continuous pitched roof continues as the pitched ceiling for the leased work space.
Developer: TKS SDN BHD

