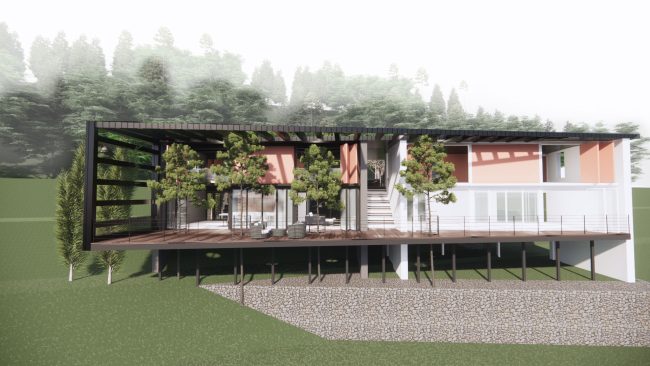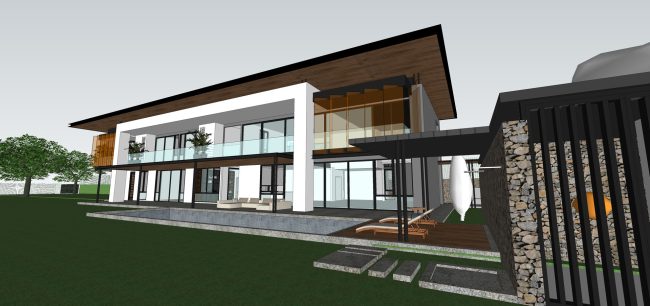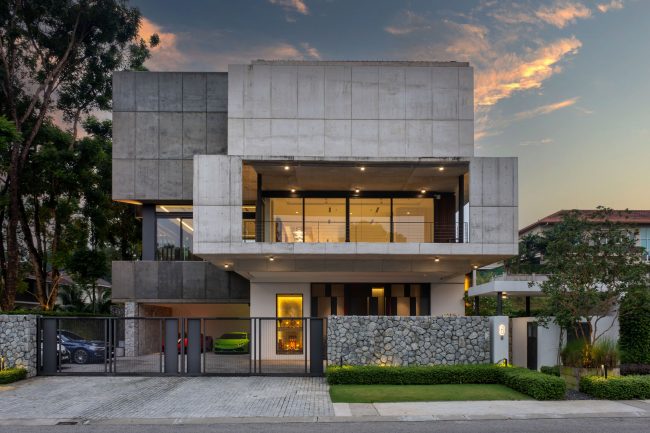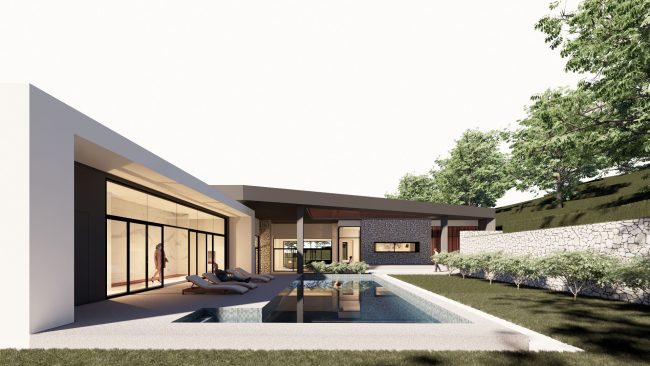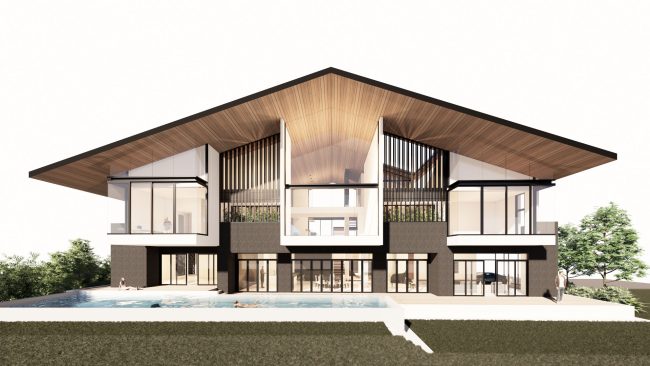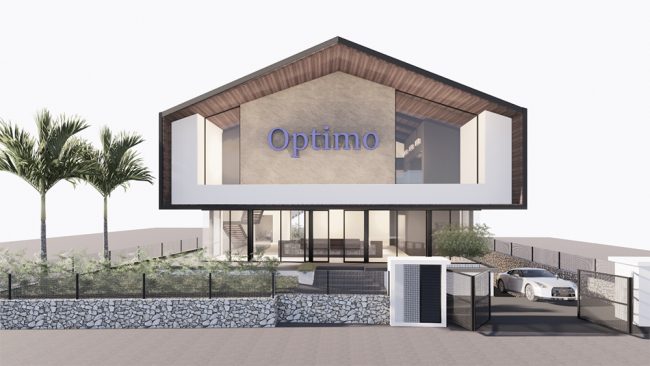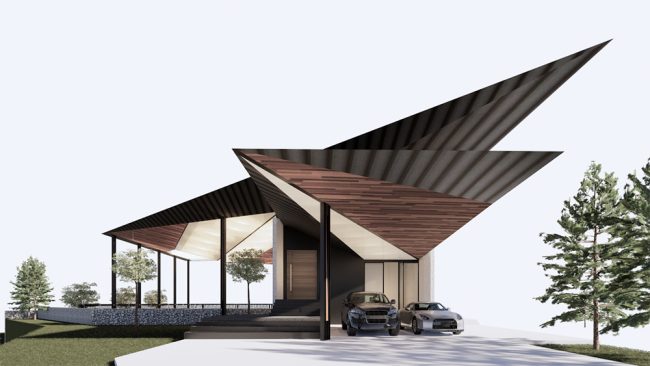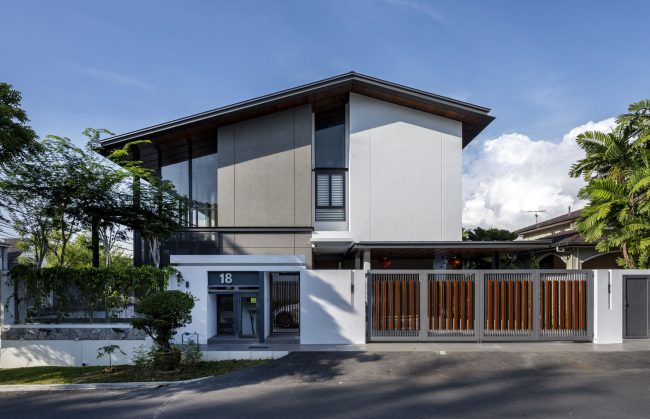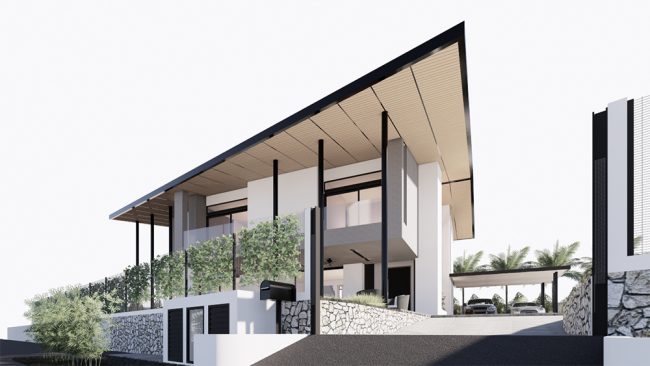






Location
Sungai Buloh, Selangor Darul Ehsan, Malaysia
The client’s brief was that the house should offer ‘timeless, pared-down luxury’. We constantly explore and test ideas to find an ‘equatorially appropriate’ building language. Here we simply attempted to create a climatically comfortable dwelling for the tropics. Restraint was called for to avoid an overt style, so as to offer less, visually speaking. Parsimony masquerading as minimalism was definitely not on the cards. With this in mind, we kept to legible (ie. simple) space planning and specified a limited palette of quality materials. Robust detailing was then employed to complete the building enclosure.
The house programme was an equally straightforward in that it would be a three bedroom house plus a poolhouse. Generous housekeepers’ utilities are provided on the lower ground level. The Master suite occupies the first floor whilst an outdoor Communal Lounge reveals a clear view to the distant hills. The 2 children’s rooms are on the second floor.
We had enthusiastically suggested and agreed that in-situ White Portland Concrete would be used in bare finish for the building frame and wall accents. It’s tactile quality and subtle imperfections would set the tone. Rubble stone inserted into the articulated frame, form protective walls facing east. These prodigious stone walls were not intended to just make a bold statement but to erect a barrier against heat gain. Slit glass windows cap and flank the concrete columns and stone walls to allow light in during the day. This happily results in the interior being cast with changing light patterns; whilst at night turning the building into a stack of lantern-like boxes.
The finishing touches offer a mix of traditional and modern. Heavily veined Emperador marble and Teakwood floors suggest old world charm. Pre-patinated bronze door pulls and handles were chosen for their distinct feel in the hand while the selected wares hint at grand days past.
The house programme was an equally straightforward in that it would be a three bedroom house plus a poolhouse. Generous housekeepers’ utilities are provided on the lower ground level. The Master suite occupies the first floor whilst an outdoor Communal Lounge reveals a clear view to the distant hills. The 2 children’s rooms are on the second floor.
We had enthusiastically suggested and agreed that in-situ White Portland Concrete would be used in bare finish for the building frame and wall accents. It’s tactile quality and subtle imperfections would set the tone. Rubble stone inserted into the articulated frame, form protective walls facing east. These prodigious stone walls were not intended to just make a bold statement but to erect a barrier against heat gain. Slit glass windows cap and flank the concrete columns and stone walls to allow light in during the day. This happily results in the interior being cast with changing light patterns; whilst at night turning the building into a stack of lantern-like boxes.
The finishing touches offer a mix of traditional and modern. Heavily veined Emperador marble and Teakwood floors suggest old world charm. Pre-patinated bronze door pulls and handles were chosen for their distinct feel in the hand while the selected wares hint at grand days past.
Interestingly for us, the client was not interested in expressing an easily definable style and instead was after a solution that would weather the years gracefully alongside inevitable changes in taste.
1 / 7





