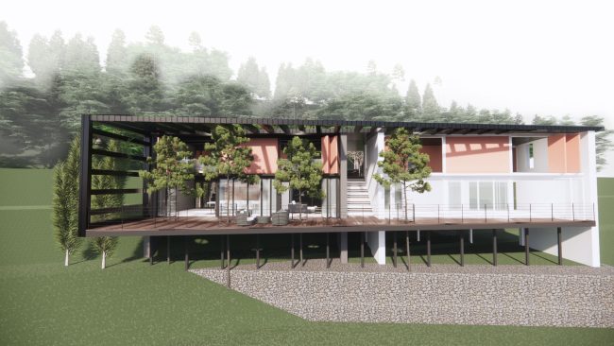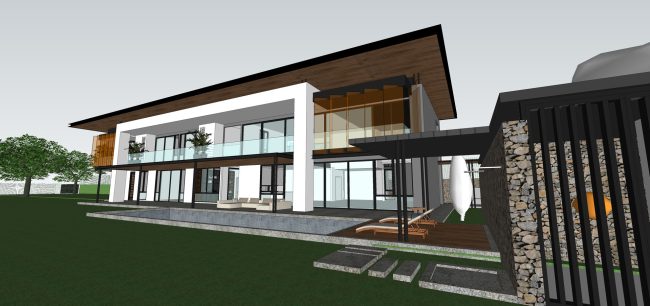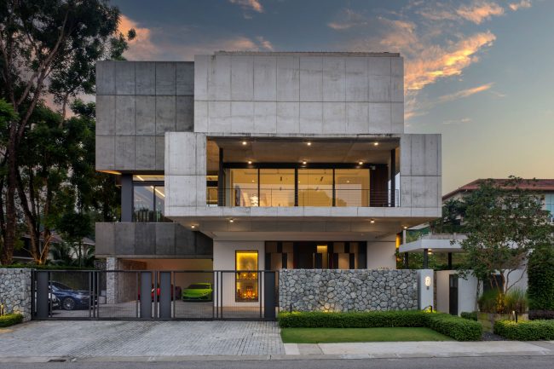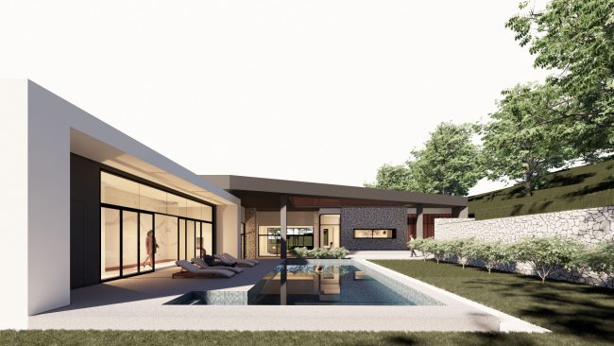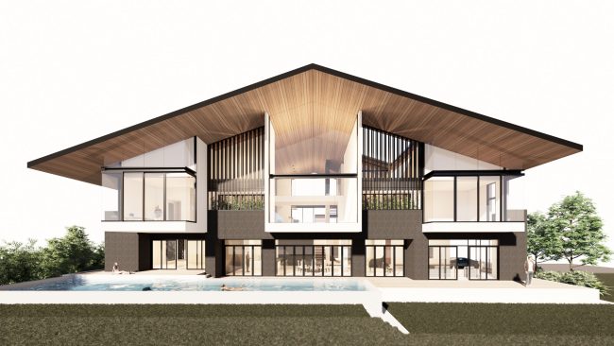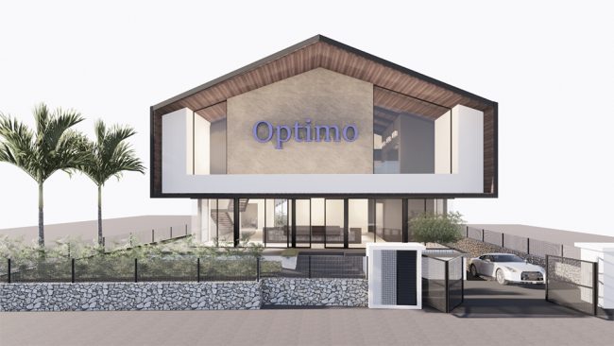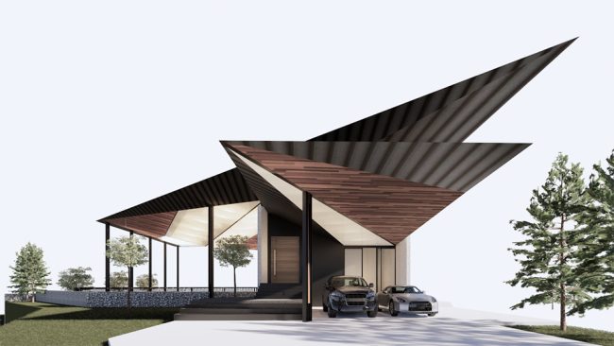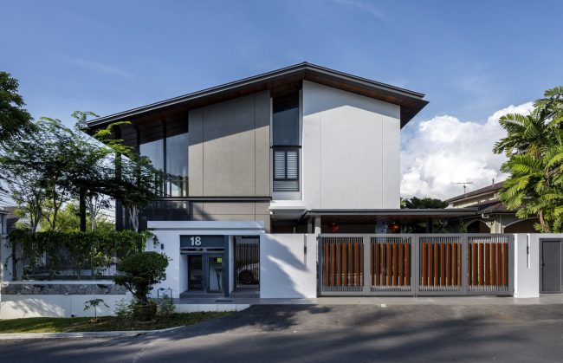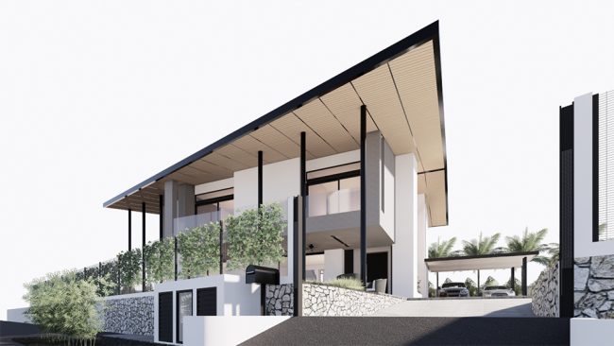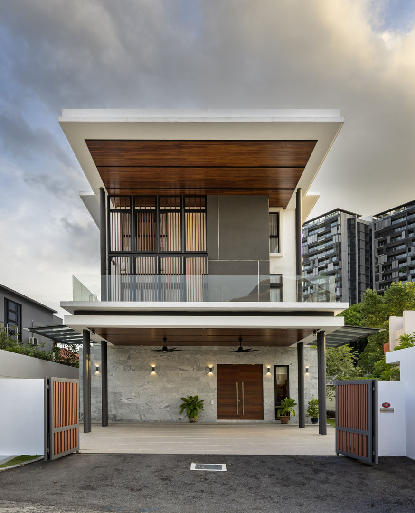
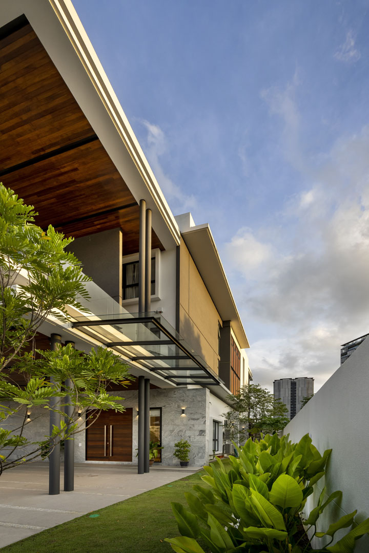
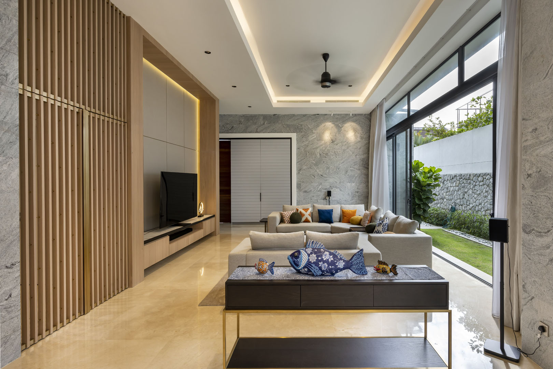
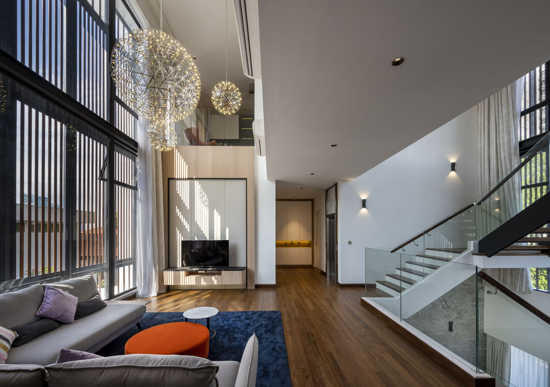
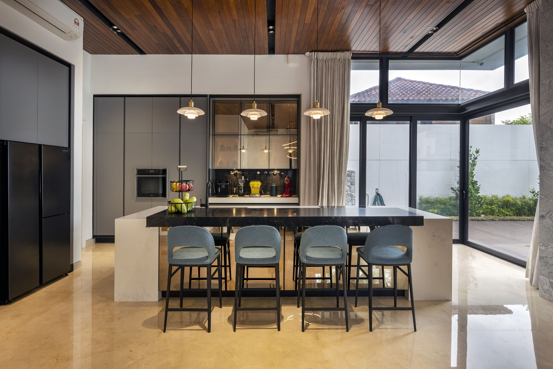
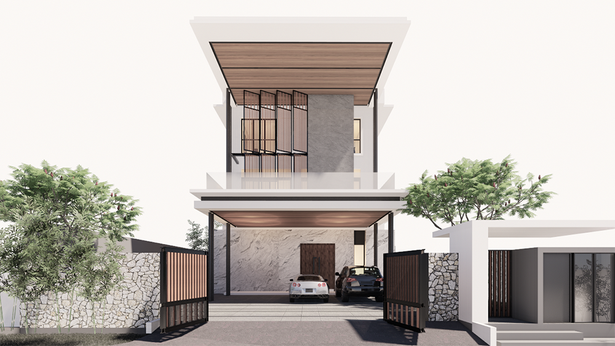
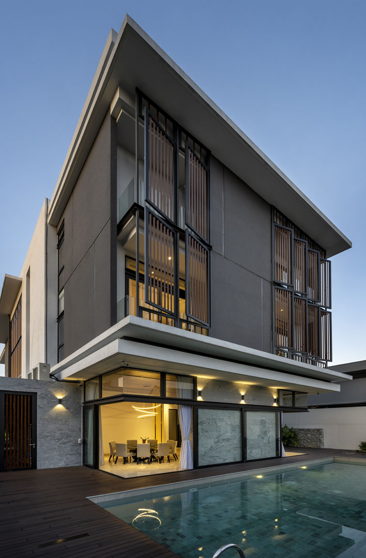
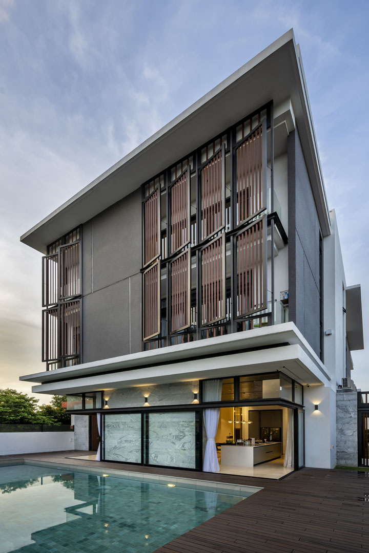
Location
Damansara Heights, Kuala Lumpur, Malaysia
This site has an extraordinary depth, giving us the opportunity to subdivide the site into 2. The main staircase has been positioned at the centre which serves to connect the interior spaces and creates a bold focal point for the house. This house adapts the “mini apartment concept” whereby all public and communal areas are located the ground floor. Each level comprises its own Master Suite, 2 typical bedrooms, a family area & pantry. In contrast to the compartmented layout, the external façade has a unifying “architectural frame” that weaves around the perimeter of the building at upper level, enhancing the double height architectural screen. All walls at ground floor were clad with structured granite slabs giving a pleasing weight to its base.
Built-up area: 10,000 sqft





